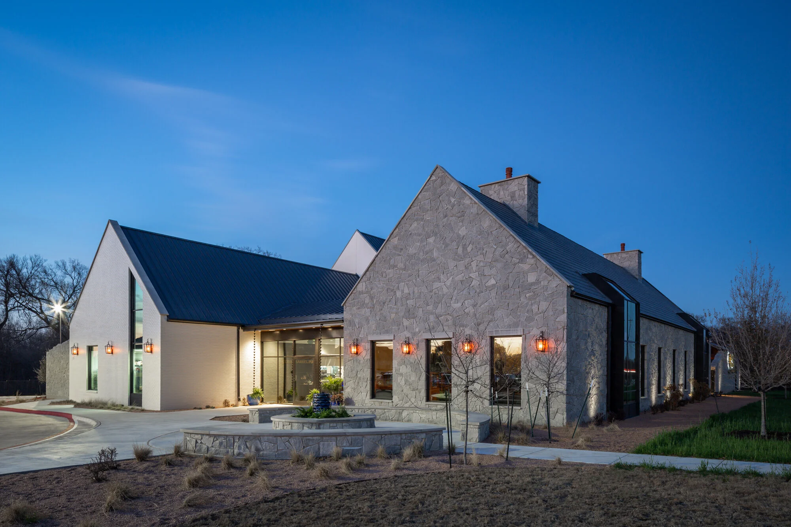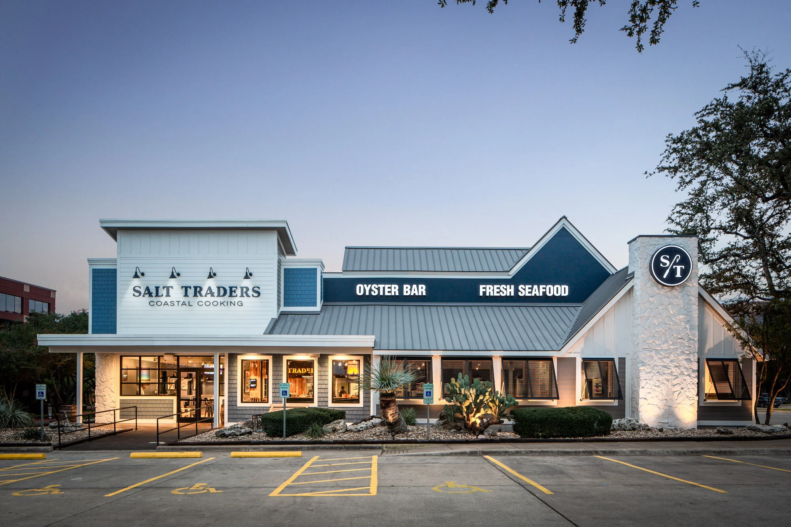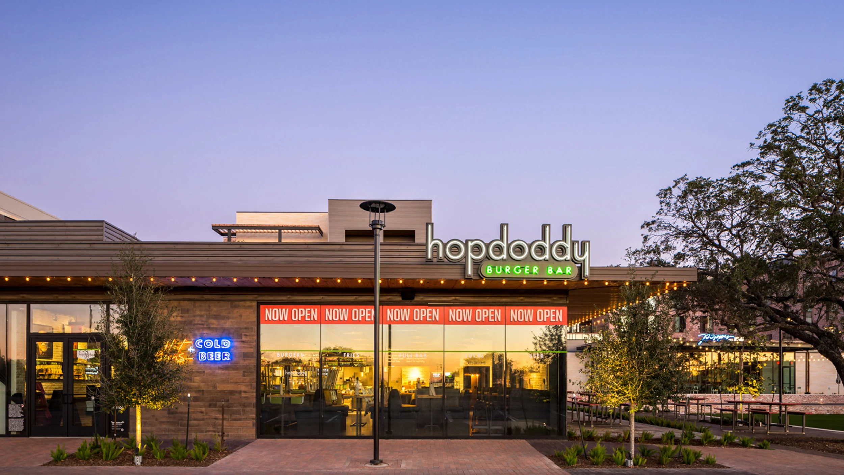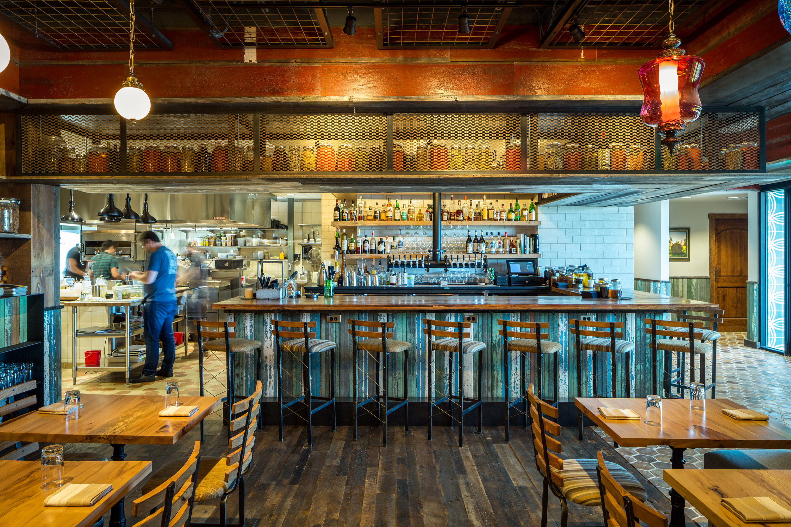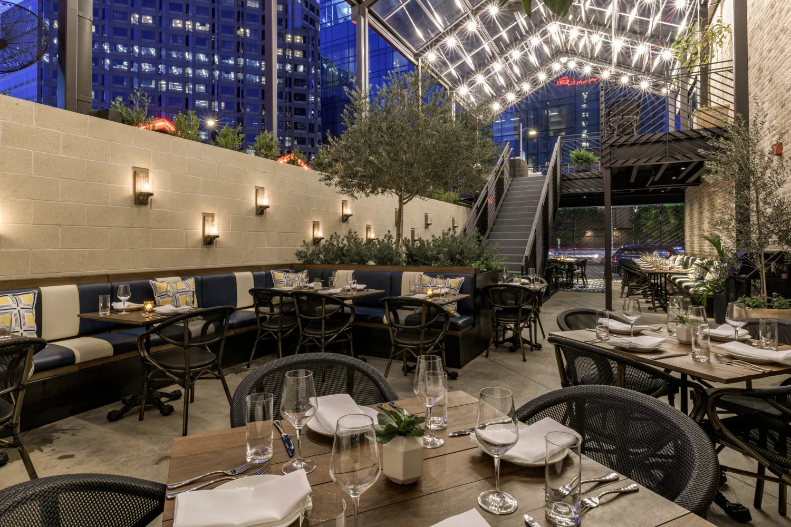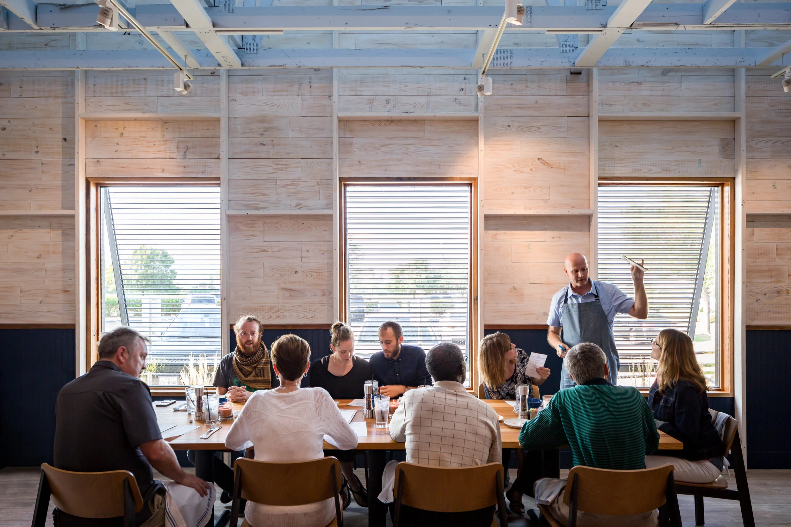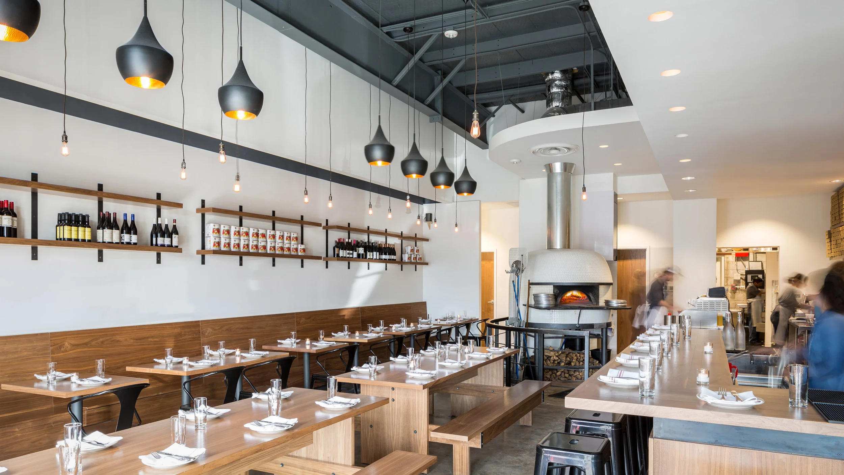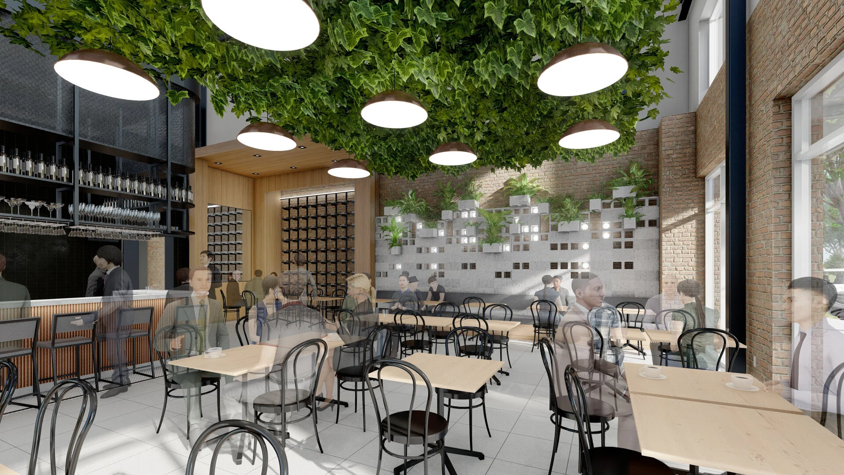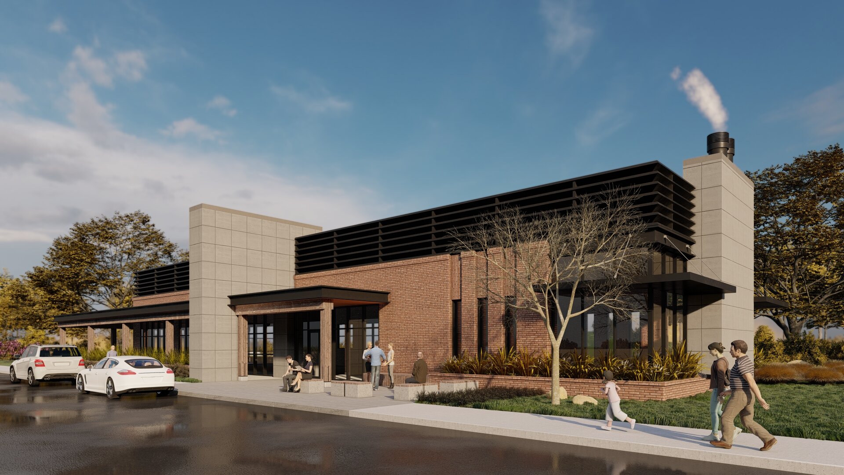Cork & Barrel
Round Rock, Texas
A design-build project in collaboration with Emerald Meadows Construction and Cork & Barrel.
Traditional Irish building methods profoundly influenced Cork & Barrel's design. A variant of the "double-pile" house, the project splits into two uniform gable buildings that run parallel. The symmetrical forms share an appropriate roof pitch of 45 degrees, which provides a visual balance between wall and roof and defines traditional Irish building methods. Shifting the two structures along their parallel axis creates a visible entry and reveals a transparent passage through the interior to the preserved woodlands.
Contrasting color palettes juxtapose the exterior of the two buildings. The light-colored, homogenous masonry treatment is a contemporary response to the lime-based renders of the Irish vernacular. The second building's use of Texas Blue Lueder stone is a nod to the undressed rubble stone found both in Ireland's homes and property walls. Strategically placed windows showcase unique elements such as fireplaces, exposed structures, private gardens, and kitchen activity.
The project features an on-site microbrewery, exposed chef's kitchen, multiple bars, outdoor pavilion, beer garden, and private offices.
A study of traditional Irish architecture, material vocabulary, forms, and proportions has influenced this project's contemporary response.
Services
Architecture
Brand Consulting
Contractor: Emerald Meadows Construction
Landscape: Studio 16:19
Photography: Ryan Begley













